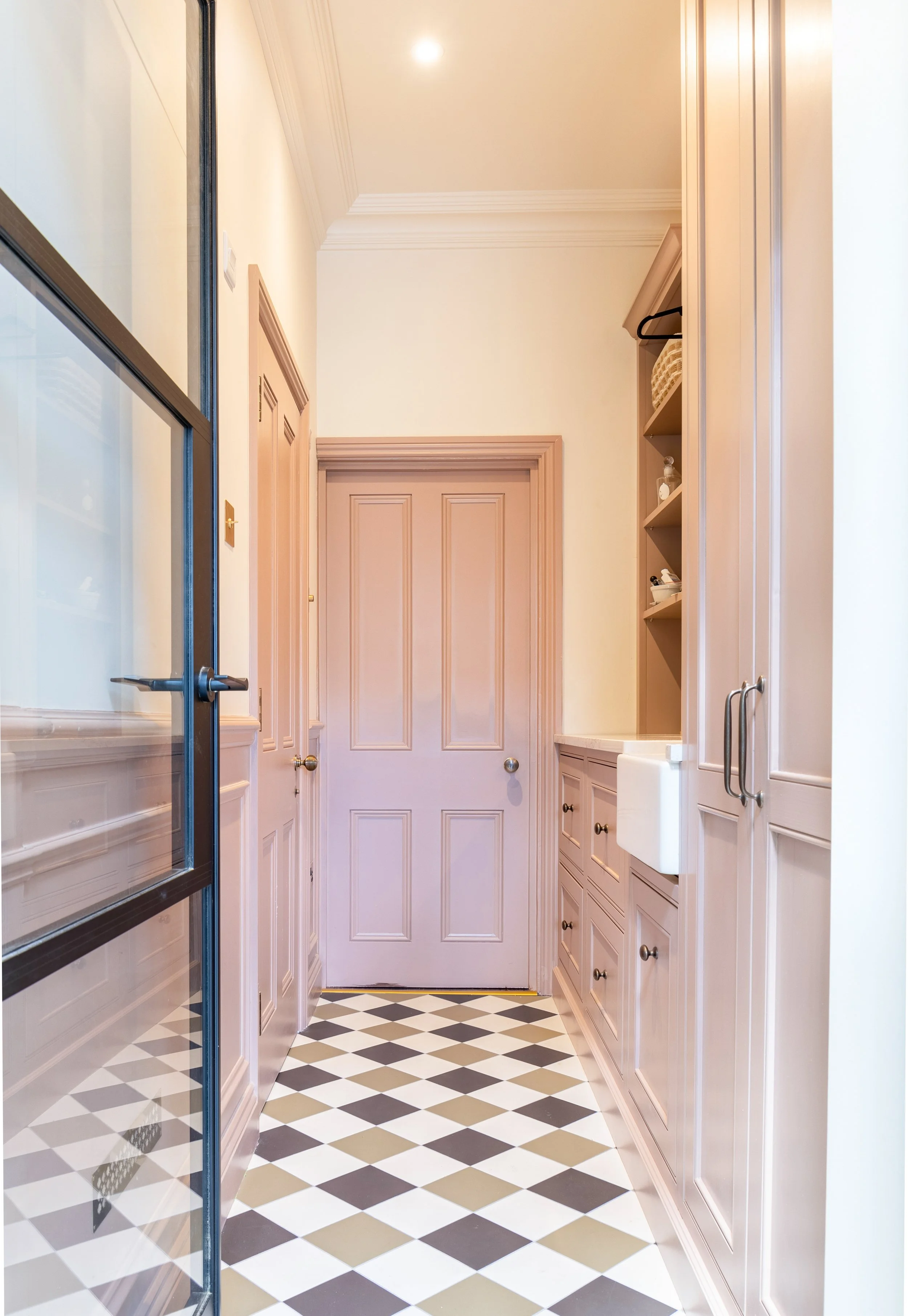C R A I G T O N
6-Metre Rear Extension to a Corbett House, Eltham, Royal Borough of Greenwich
Project Description: Rear Extension & Full Project Delivery, Eltham SE9
Location: Eltham, Royal Borough of Greenwich, London SE9
Project Overview:
Located within one of Eltham’s distinctive Corbett Estate streets, this project involved the full design and delivery of a substantial 6-metre rear extension to a traditional family home. From the initial concept through to completion on site, James Kay Architects managed every stage of the project — including planning, technical design, and contract administration, to ensure a smooth and coordinated process.
The design sought to create a contemporary family living space that responded to the property’s period character while introducing a sense of volume, light, and connection to the garden. The result is a bold architectural addition that sits comfortably within its setting, proving that innovative and sensitive design can achieve exceptional results, even within tight planning constraints.
Scope of Work:
Concept Design: Developed early design concepts exploring form, materiality, and proportion. The 6-metre rear projection pushed beyond the norm for the Royal Borough of Greenwich, requiring a carefully considered design rationale to achieve planning approval.
Planning Permission: Successfully gained consent for one of the largest approved extensions in the area, demonstrating how thoughtful design and precedent-based justification can overcome typical planning restrictions.
Technical Design & Building Regulations: Produced detailed construction and compliance drawings, coordinating with structural engineers and other consultants to ensure precision and buildability.
Contract Administration: Acted as Contract Administrator throughout the construction phase, overseeing the works on site, assessing valuations, and ensuring quality was maintained throughout.
Construction Detailing: The vaulted ceiling and large-format glazing maximise height and daylight, creating an open and dynamic family space. Traditional materials, including handmade brickwork and clay roof tiles, were used with contemporary detailing to respect the character of the existing Corbett house while giving it a modern architectural edge.
Interior Planning: Included a large, well-organised utility room to support the growing family’s lifestyle, as well as improved access and flow between the kitchen, dining, and outdoor areas.
Outcome:
The completed extension in Eltham SE9 is a striking yet sensitive addition to a classic Corbett home. The vaulted ceiling and extensive glazing create a sense of light and volume rarely achieved in local extensions, while the use of traditional materials ensures the new structure blends harmoniously with its context. Delivered seamlessly from concept to completion, the project stands as an example of how a design-led approach, combined with professional contract administration, can achieve exceptional results within the Royal Borough of Greenwich’s strict planning environment.
Keywords: rear extension, Corbett house, Greenwich planning approval, Eltham SE9, vaulted ceiling, traditional materials, contemporary design, full project delivery, contract administration, concept to completion, family home extension, architectural design, planning permission, Greenwich architect.








